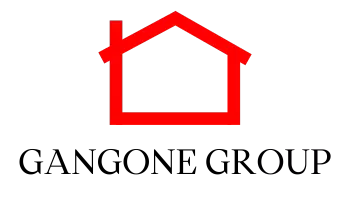4 Beds
3 Baths
2,545 SqFt
4 Beds
3 Baths
2,545 SqFt
OPEN HOUSE
Sun Apr 27, 1:00pm - 4:00pm
Key Details
Property Type Single Family Home
Sub Type Single Family Residence
Listing Status Active
Purchase Type For Sale
Square Footage 2,545 sqft
Price per Sqft $431
Subdivision Belair
MLS Listing ID 2823220
Bedrooms 4
Full Baths 2
Half Baths 1
HOA Y/N No
Year Built 1940
Annual Tax Amount $5,825
Lot Size 9,147 Sqft
Acres 0.21
Lot Dimensions 50 X 192
Property Sub-Type Single Family Residence
Property Description
Location
State TN
County Davidson County
Rooms
Main Level Bedrooms 3
Interior
Interior Features Bookcases, Built-in Features, Ceiling Fan(s), Extra Closets, Walk-In Closet(s)
Cooling Electric
Flooring Wood
Fireplace N
Appliance Electric Range, Dishwasher, Disposal, Refrigerator, Stainless Steel Appliance(s)
Exterior
Exterior Feature Storage Building
Utilities Available Electricity Available, Natural Gas Available, Water Available
View Y/N false
Roof Type Shingle
Private Pool false
Building
Story 2
Sewer Public Sewer
Water Public
Structure Type Brick
New Construction false
Schools
Elementary Schools Eakin Elementary
Middle Schools West End Middle School
High Schools Hillsboro Comp High School
Others
Senior Community false

"My job is to find and attract mastery-based agents to the office, protect the culture, and make sure everyone is happy! "






